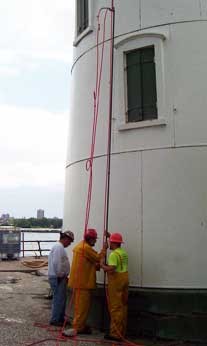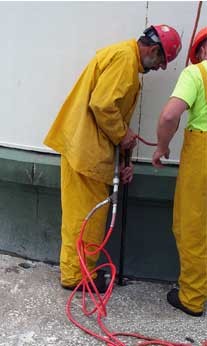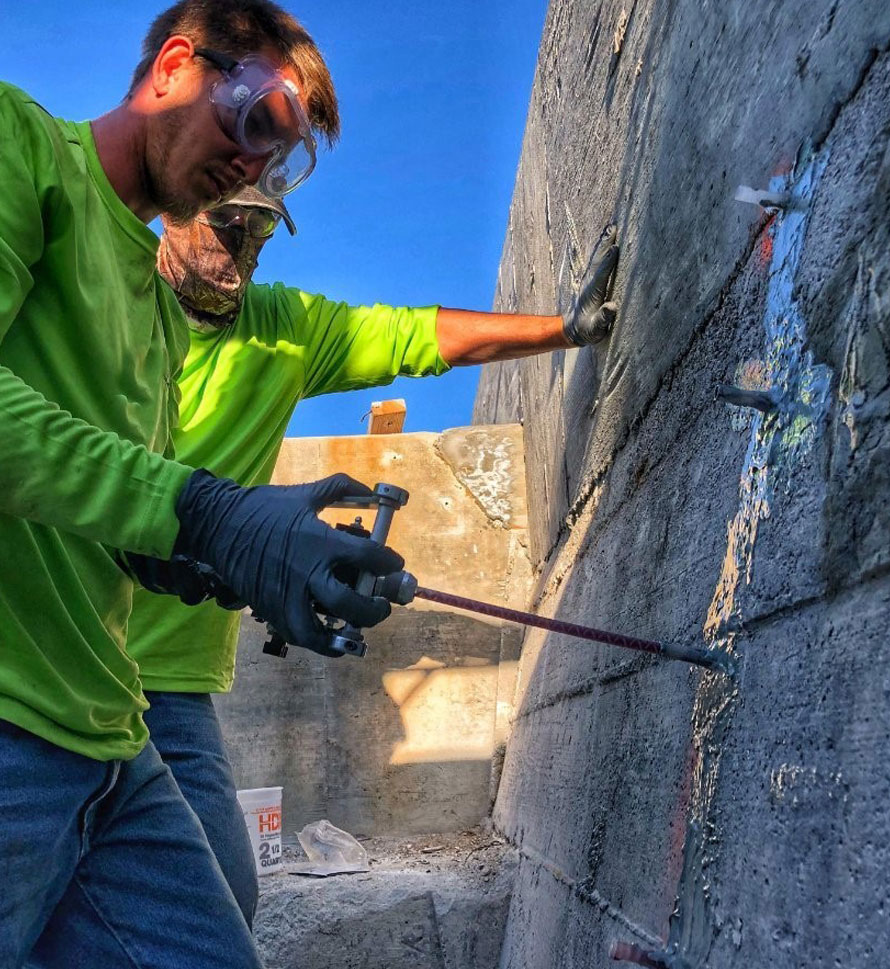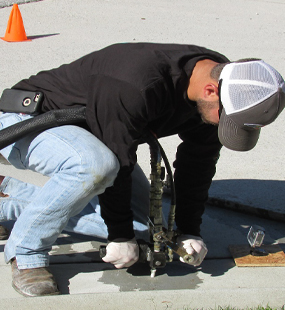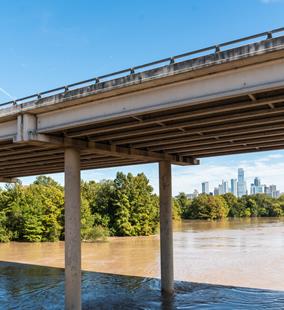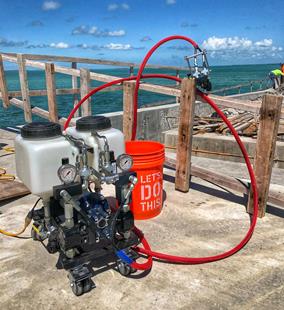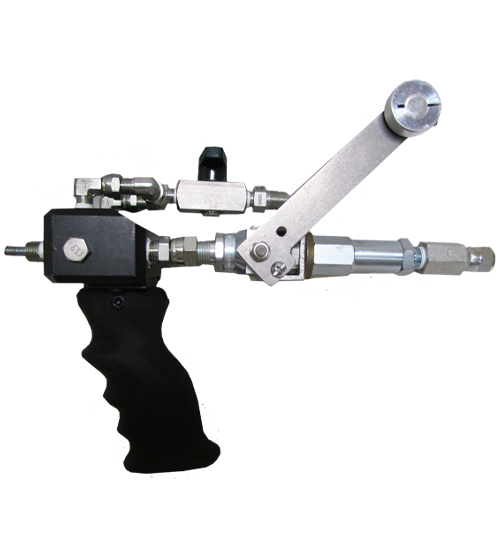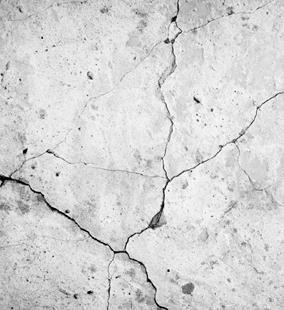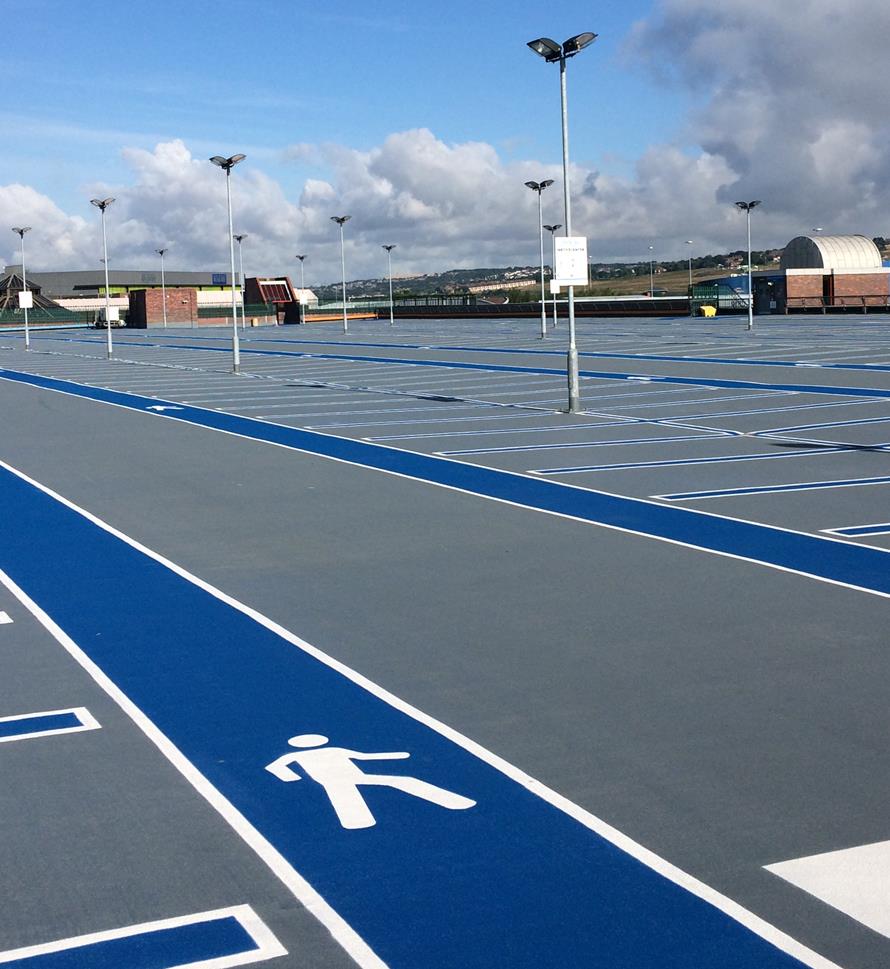
- Home
-
Solutions
-
Leak Seal
Seal leaks in concrete or masonry with crack injection and curtain grouting of our Prime Flex polyurethanes and AR acrylate resins. Prime Resins offers superior solutions for stopping leaks in every type of environment.
Read More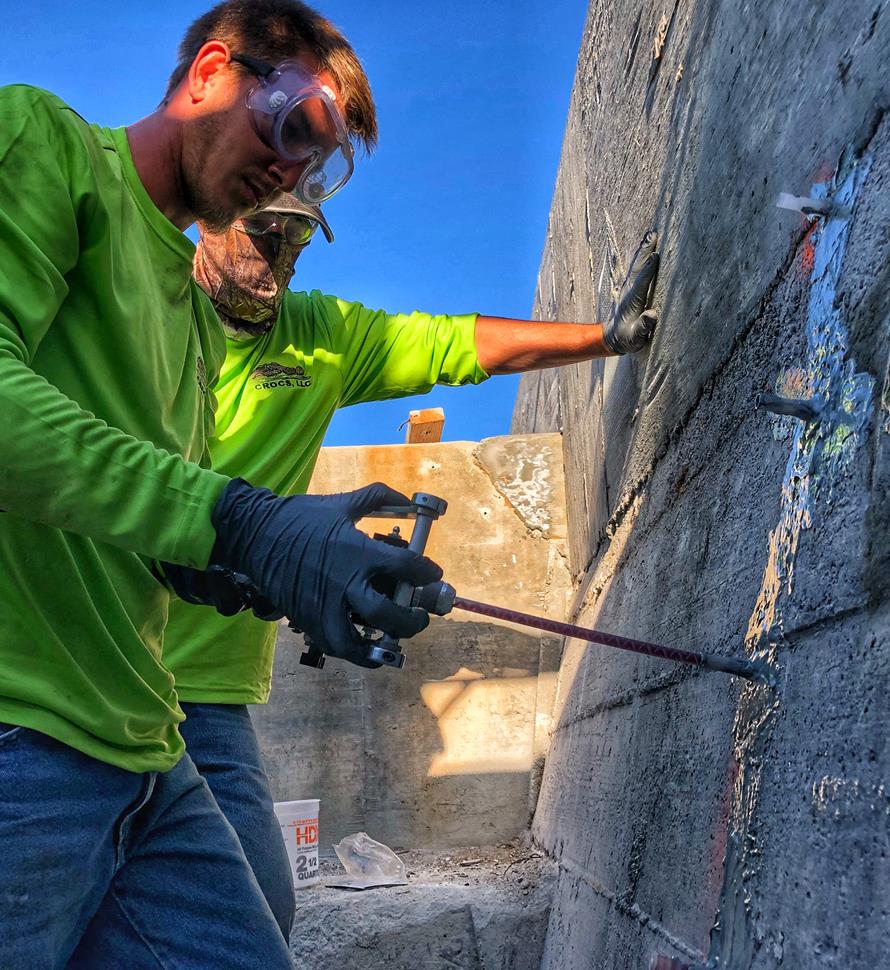
-
Soil Stabilization
Sound concrete relies on a sound substrate. Stabilize soils and fill voids with our polyurethane and acrylate foams and gels. We make chemical grouts for permeation and compaction grouting in wet and dry conditions.
Read More
-
Slab Lifting & Stabilization
Slab lifting and slab stabilization with polyurethane foams offers many advantages over traditional mudjacking. Only Precision Lift is engineered to tackle underlying issues and slab lifting with precise, dependable results.
Read More
-
Floor Repair & Joint Protection
Spalled concrete is concrete that is chipped, cracked and deteriorating. This often happens at a joint.
Read More
-
Seawall Repair
You can repair a seawall or bulkhead with Prime Resins chemical grouts: fill voids, stabilize loose soil and seal leaks at a fraction of the cost of wall replacement.
Read More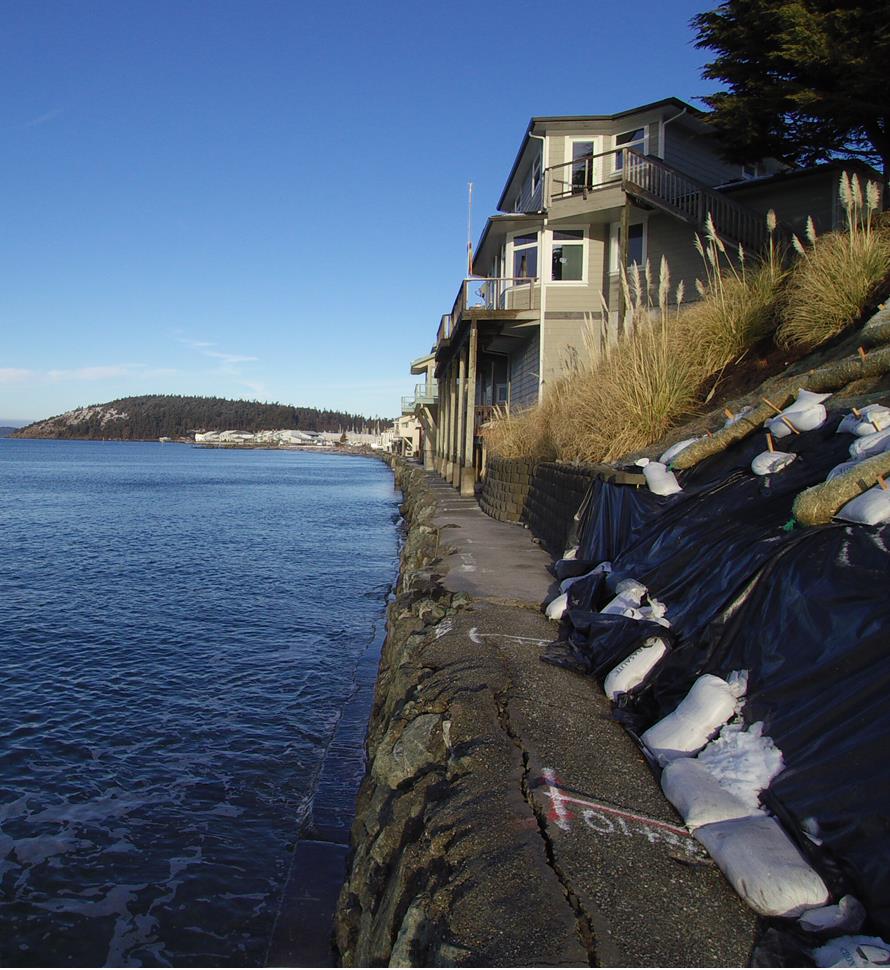
-
Structural Repair / Bonding & Anchoring
The need for crack repair in concrete structures can be caused by many different factors. Damage can occur to the concrete in situations where direct impact puts stress on one area of the structure.
Read More
-
Highway & Bridge
The geotechnical needs of DOTs and other agencies responsible for roads and bridges are vast. Issues include: Culvert repair Soil stabilization Void filling Concrete slab lifting Sinkhole remediation Slope control Slough control in tunneling
Read More
-
Waterproofing & Secondary Containment
Protecting concrete usually means shielding it from the elements of nature or from harsh manmade chemicals. But it’s not just concrete that needs such protection. Corrugated metal pipe, steel surfaces, material hoppers, rail cars and masonry all can come in contact with corrosive or abrasive materials or harsh conditions.
Read More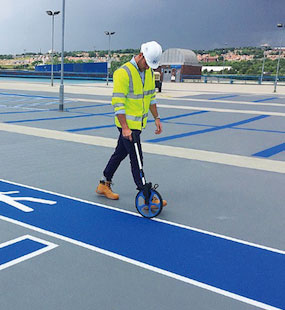
-
Leak Seal
-
Products
- Leak Repair
-
Soil Improvement
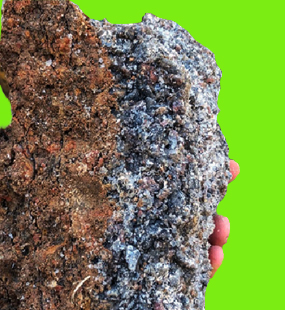
- Soil Stabilization
- Slab Lifting
- Structural Repair / Bonding & Anchoring
- Pumps
- Dispense Guns & Applicators
-
Turnkey Trailer Rig
Are you ready to hit the ground running doing concrete leveling with polyurethane foam? Prime Resins offers the industry’s best suite of products for lifting concrete as a turnkey, fully equipped trailer rig.
Read More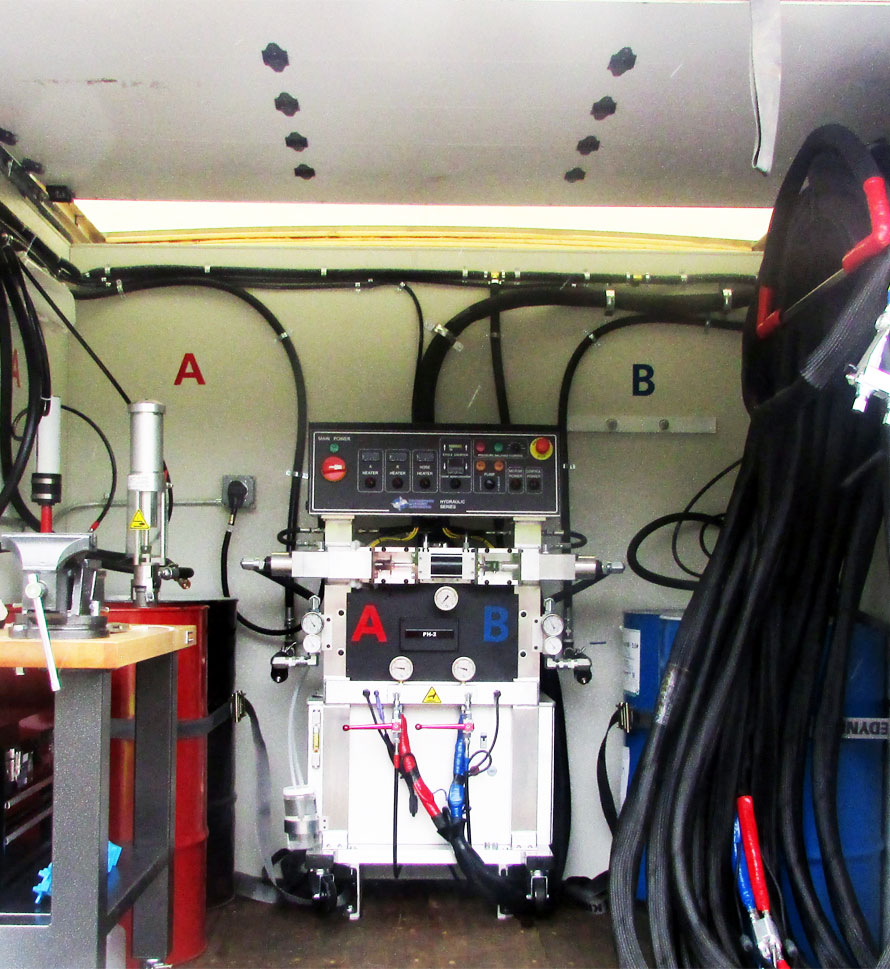
-
Accessories (General)
- 3/4" expendable drive point
- 3/8" and 3/4" soil probes
- Cartridge / Port Connectors and Mixers
- Conduit Seal Kit
- Eco Flush
- F Valve
- Flush Wand
- Grout Needle Kit
- High Pressure Control Valve
- High Pressure Mechanical Ports
- Kick Fast
- Low Pressure Plastic Ports
- PR11 TEA (used w/ PR10 ACLM)
- PR12 APSF catalyst (used w/ PR10 ACLM)
- PR17 LYTX
- Prime Kat
- Prime Plug
- Prime Solvent CGC
- Oakum
- Soil pipe jack
- Stainless Steel Grout Needle & Kit
- StainShield
- Wall Stinger Nozzle
-
Soil Grouting Accessories
- Pipe Coupler
- Pipe Coupler Ferrule
- Buttonhead Coupler - Straight
- Buttonhead Fittings
- SG 3/4" Expendable Drive Tip
- SG 3/4 Rod - 39" Base
- SG 3/4 Rod - 39" Connector
- SG 3/4 Rod - 19.5" Base
- SG 3/4 Rod - 19.5" Connector
- SG 3/4 Fitting - Pipe to Buttonhead
- SG 3/4 Fitting - Buttonhead Fitting
- IL 1/2" Drive Point
- IL 1/2" rod - 39" base
- IL 1/2" rod - 39" connector
- IL 1/2" Fitting Buttonhead
- SG 3/4" Fitting - Buttonhead Coupler
- SG 3/4" Slotted Drive Tip
- SG 3/4 Drive Head
- Modified Pipe Jack Soil Grouting
- SG 3/4 Fitting - Buttonhead Coupler
- Pagani DPM30 Penetrometer
- IL 1/2" Fitting - Buttonhead to Connector Rod
- IL 1/2" Rod to Rod Coupler Fitting
- High Pressure Flow Control Valve
- Buttonhead Coupler - 90°
- Buttonhead Clamp Kit
- DPM30 Penetrometers
- Floor & Joint Repair
- Waterproofing & Secondary Containment
- News
- Downloads
-
Tools
-
Case Studies
Prime Resins takes pride in its ability to find the right solutions to the problems facing our customers. Here are some examples of customers’ successful jobs:
Read More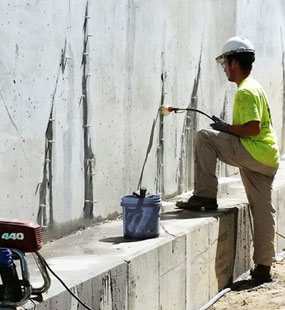
-
Prime Practices
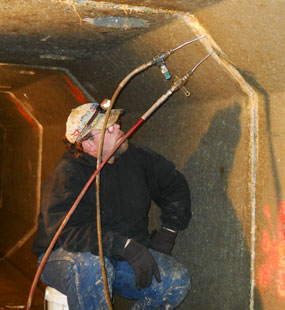
-
Videos

-
Estimating Tools & Info.

-
Why us?
The superior quality of products at a fair price, our consultative approach, and our unparalleled technical support set Prime Resins apart. Learn more about the Prime difference.
Read More
-
Product Types & Typical Uses
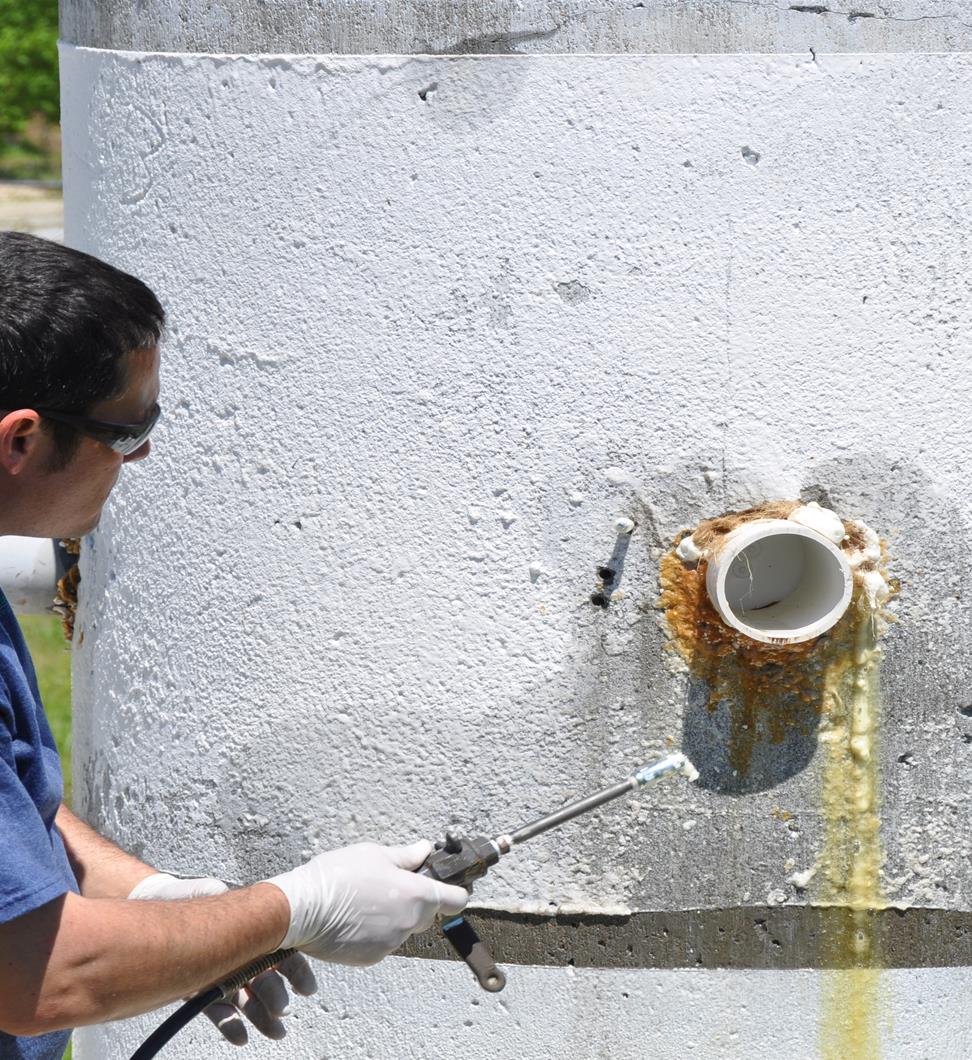
-
Looking for a contractor?
-
Certifications
-
Case Studies
- Contact
Case Studies- Soil Stab & Void Fill Pages
The stable light of Cleveland harbor shines on
General Contractor: TAB Construction Co, Inc.
Sub Contractor: Geotechniques, Inc.
Client: US Coast Guard
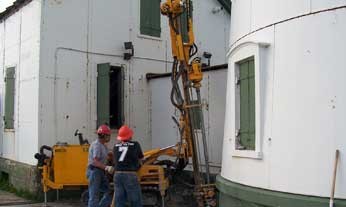
Background
Built in 1911, the Cleveland West Pierhead Lighthouse is a conical cast iron tower incorporating a "keepers" quarters and fitted with a Fourth order Fresnel Lens. For over 100 years it has provided ships guidance to the Cuyahoga River bringing important jobs and materials into and out of Cleveland. Cleveland has relied heavily on the docks that line the Cuyahoga River moving such materials as cement, iron ore, stone, sand, salt, steel and machinery.
The outer harbor area is enclosed by a breakwater system comprised of an east breakwater 20,970 feet long and a west breakwater connected with the shore 6048 feet long with a gap of 201 feet. These are located 662 feet from shore. The east and west arrowheads breakwaters are 1250 feet extensions further out into Lake Erie. At the lake ends of the arrowheads breakwaters are lightblocks used to support the entrance pier heads and the lights. Access to the West Pier Head Lighthouse is by boat.
The problem
In 2002 staff engineers and a survey crew from the United States Army Corps of Engineers (USACE) evaluated the condition of the arrowhead breakwaters and associated structures (light houses). The pierheads were built around 1910 and were constructed using large stone filled timber cribs with massive concrete caps around the perimeter. The overall dimensions of the west pierhead are 100 feet X 60 feet and support a lighthouse owned by the US Coast Guard.
Survey and studies showed the west pierhead was in poor condition. Metal and wood timber bracing and wood cribbing show signs of severe wear and deterioration that needed to be addressed. Continued deterioration of the cribbing could result in further loss of fill and a weakening of the structural stability of the pier head. Lake Erie, time, and weather had taken its toll on the lighthouse and Fog House structures.
Further inspections were made as plans were made to design and fund the necessary work. By 2008 the degree of tilt in the lighthouse structure was 1.4 degrees. In 2008 a bid package was put out to bid for sheet pile encasement, infill, new deck slab and parapet repairs.
Concerns about vibration from the sheet pile driving operation potentially causing a shifting of the rock fill under the lighthouse causing more tilting (or worst case causing a total tipping over) an addendum was added to the project for stabilization of the rock fill prior to any other work. Plans called for the stone fill under the foundation of the lighthouse to be injected with "structural foam" Prime Flex 985 LX10 a minimum of 6 feet wide and to a depth minimum of 1 foot maximum of 5 feet into the interior wood framing of the timber crib structure. The resin would fill voids and flow into voids between the stone to create a structural foam and stone pillar beneath the lighthouse to create a "ring" of support and transfer all vertical loads from the lighthouse and its foundation to the existing timber crib and stone fill. Hole spacing, placement, grout quantities we to all be determined by the contractor and a plan submitted before work could begin. Plans also called for a stringent monitoring plan with surveying equipment and a daily log recording several points on the lighthouse in xyz coordinates. Readings were required ranged from continuous to twice daily depending on the work phase being performed. This was to be done throughout all work until acceptance from the USACE.
The Solution
TAB Construction Co, Inc. was awarded the project in October of 2008. This included stabilization, sheet pile encasement and ancillary work.
Stabilization grouting with Prime Flex 985 LX-10 was performed by subcontractor Geotechniques, Inc (Buffalo, NY) starting in June of 2009. 4 Inch core holes 22 feet down were drilled using a Beretta Model T-46 drill rig. Holes were drilled every 28 inches around the circumference of the lighthouse. The first 8 feet or so were thru the concrete caps, then 14 feet into the stone and wood timber cribbing. The high density, two component polyurethane structural foam grout was placed using the down hole method of placement. Grouting began at the deepest depth and was placed in reverse lifts at 1 foot intervals injecting a predetermined amount of resin. The grout zone was from -19 stone fill to -8 (concrete deck underside) The USACE required "grout verification holes" be drilled at locations selected by an USACE Field Officer to validate the grouting process. Additional grouting was required in some areas. Due to space and handling constraints the resin was delivered in 330 gallon tote containers. Each set comprised of 1 tote (330 gallons) each of component "A" and "B" for a total of 660 gallons per set. Delivery to the site was by barge and set by crane onto the pierhead. A total of 2640 gallons was delivered to the site and injected.
Outcome
There has been no additional movement or tilt to the lighthouse structure recorded. The Prime Flex 985 has done its job and will continue to provide support to the lighthouse for many years to come.
